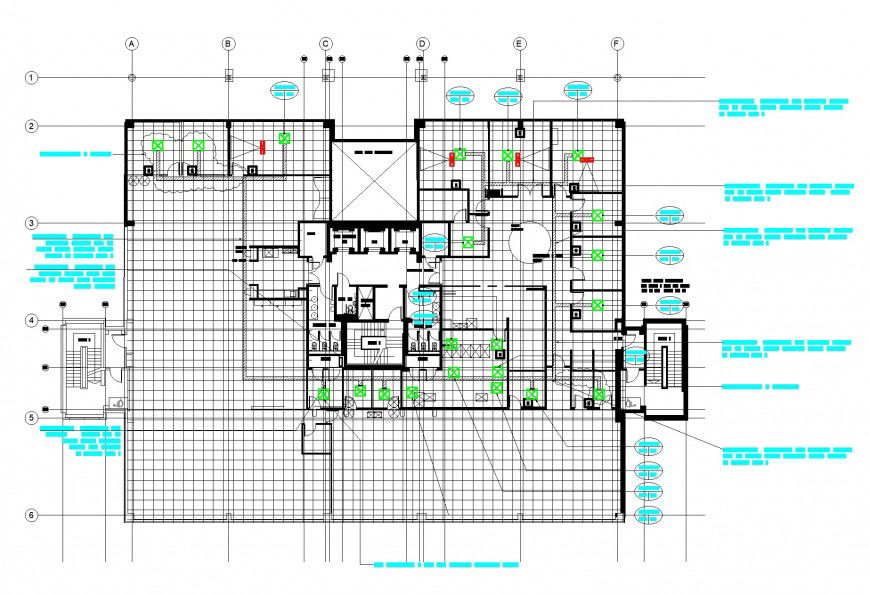Office ceiling layout texture dwg file
Description
Office ceiling layout texture dwg file, centre line plan detail, dimension detail, hatching detail, stair detail, toilet detail, furniture detail in door and window detail, etc.
Uploaded by:
Eiz
Luna

