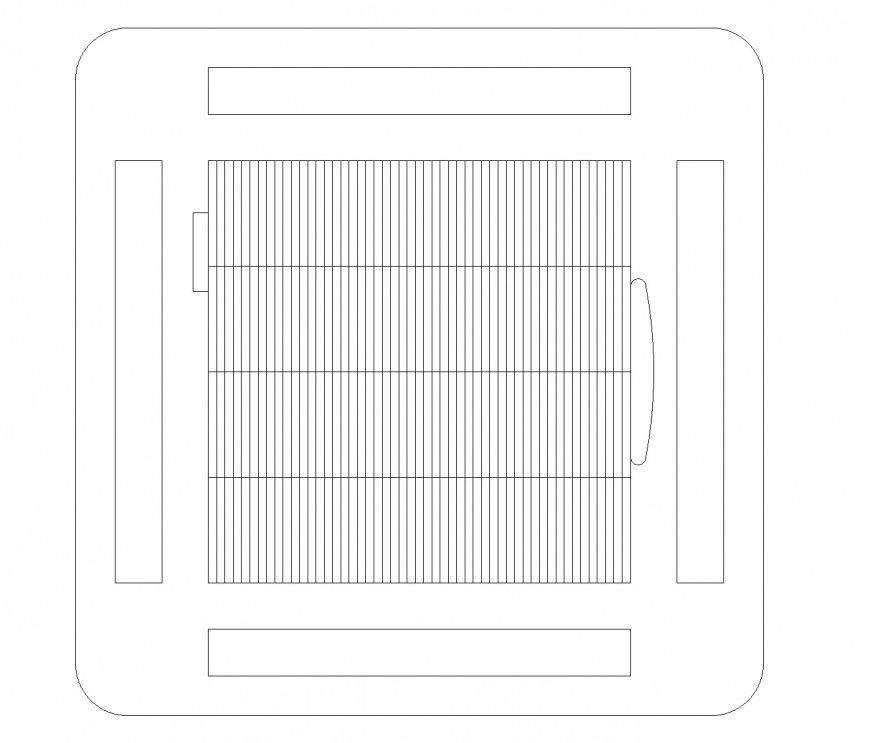Air conditioning cassette dwg file
Description
Air conditioning cassette dwg file, hatching detail, front elevation detail, etc.
File Type:
DWG
File Size:
58 KB
Category::
Mechanical and Machinery
Sub Category::
Mechanical Engineering
type:
Gold
Uploaded by:
Eiz
Luna

