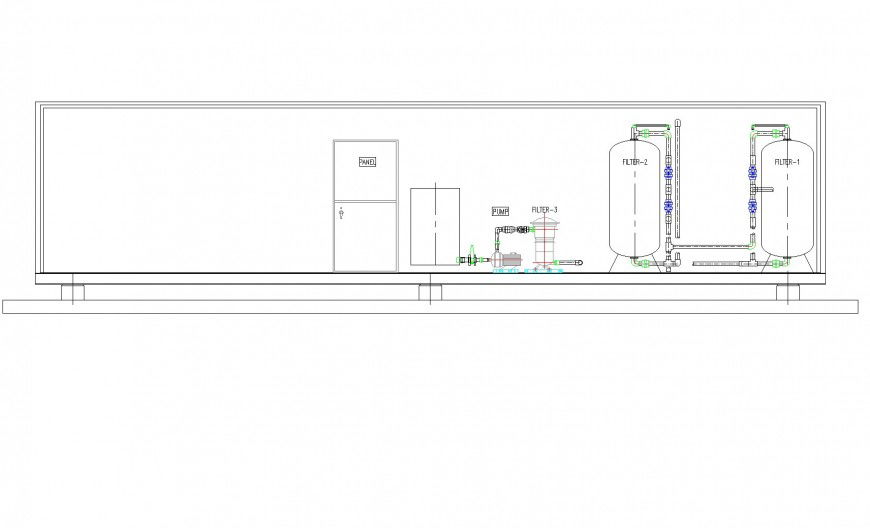Water treatment plant elevation layout file
Description
Water treatment plant elevation layout file, boiler detail, naming detail, centre line plan detail, valve detail, etc.
File Type:
DWG
File Size:
75 KB
Category::
Urban Design
Sub Category::
Town Water Treatment Design
type:
Gold
Uploaded by:
Eiz
Luna

