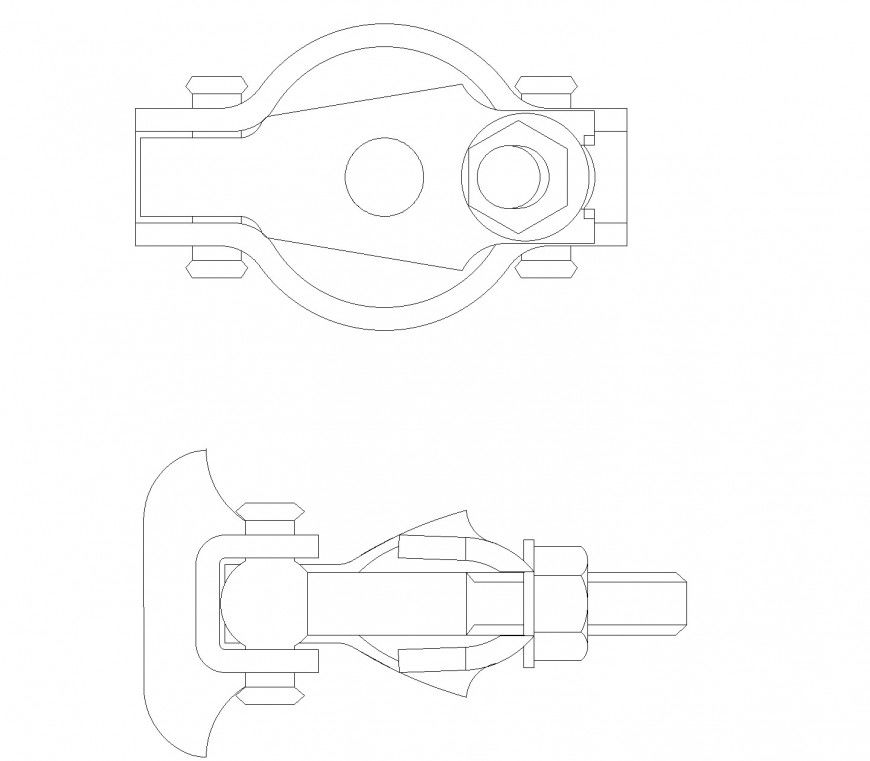Scaffold coupler plan layout file
Description
Scaffold coupler plan layout file, top view detail, bolt nut detail, etc.
File Type:
DWG
File Size:
28 KB
Category::
Dwg Cad Blocks
Sub Category::
Autocad Plumbing Fixture Blocks
type:
Gold
Uploaded by:
Eiz
Luna
