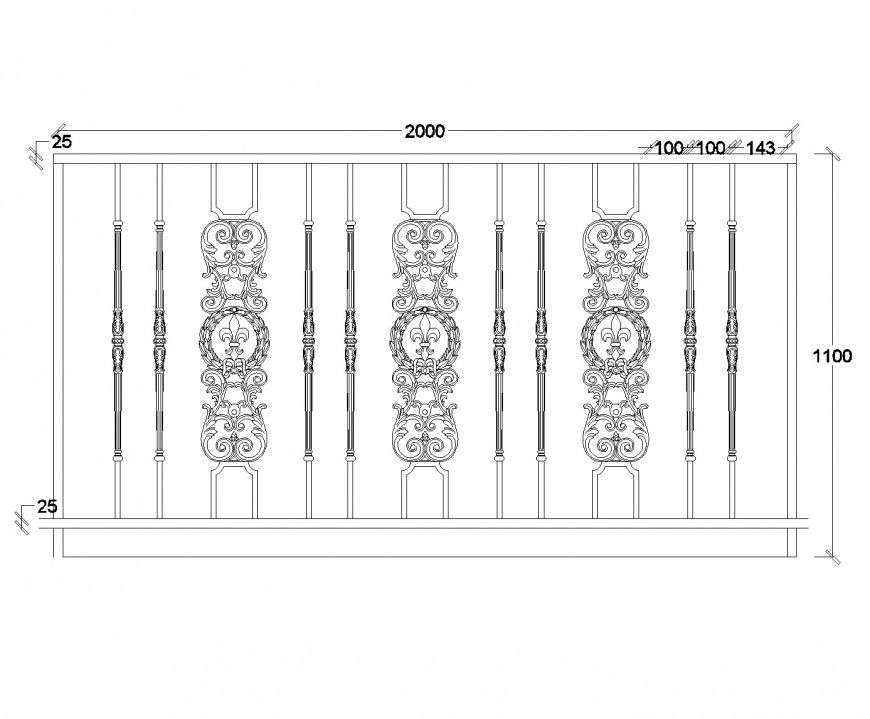Ornate balcony railing layout file
Description
Ornate balcony railing layout file, dimension detail, front elevation detail, etc.
File Type:
DWG
File Size:
454 KB
Category::
Dwg Cad Blocks
Sub Category::
Cad Logo And Symbol Block
type:
Gold
Uploaded by:
Eiz
Luna

