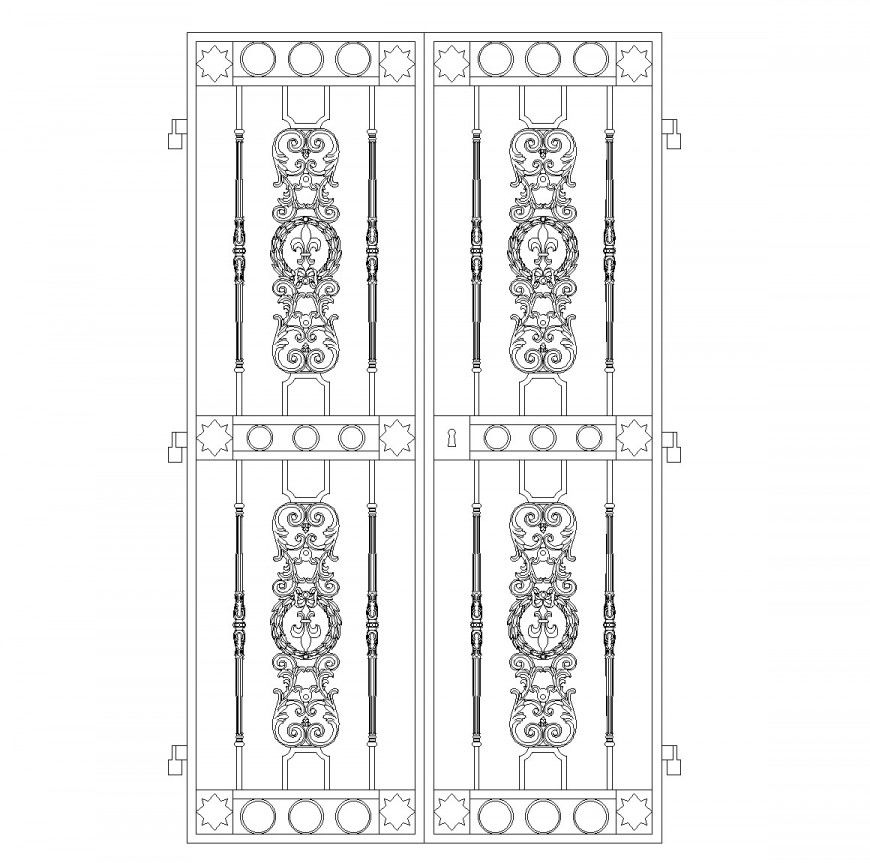Double door iron grille dwg file
Description
Double door iron grille dwg file, front elevation detail, arc detail, etc.
File Type:
DWG
File Size:
592 KB
Category::
Dwg Cad Blocks
Sub Category::
Windows And Doors Dwg Blocks
type:
Gold
Uploaded by:
Eiz
Luna
