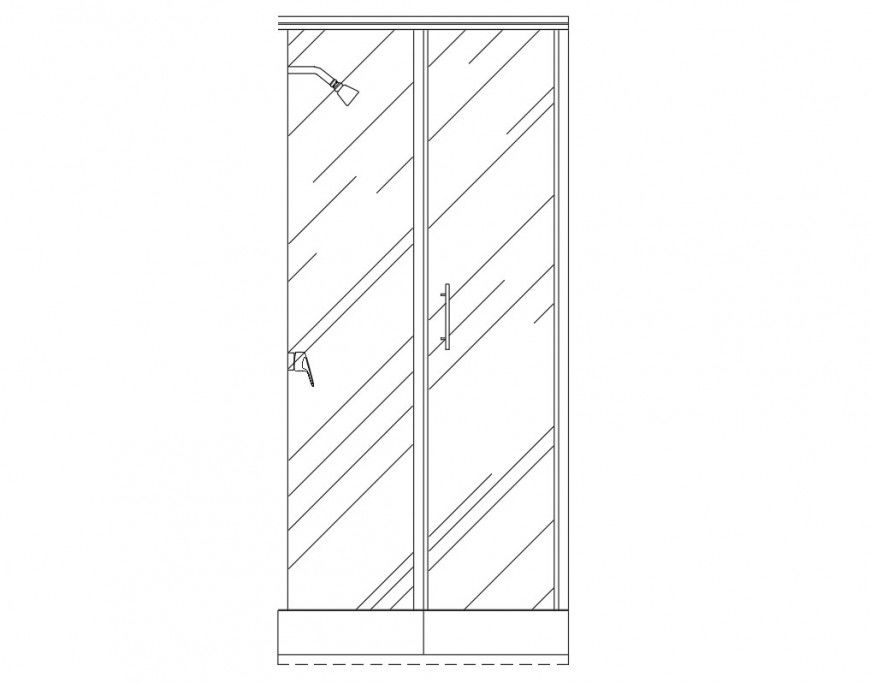Bathroom cad design books dwg file
Description
Bathroom cad design books dwg file, front elevation detail, double door detail, etc.
File Type:
DWG
File Size:
18 KB
Category::
Interior Design
Sub Category::
Bathroom Interior Design
type:
Gold
Uploaded by:
Eiz
Luna

