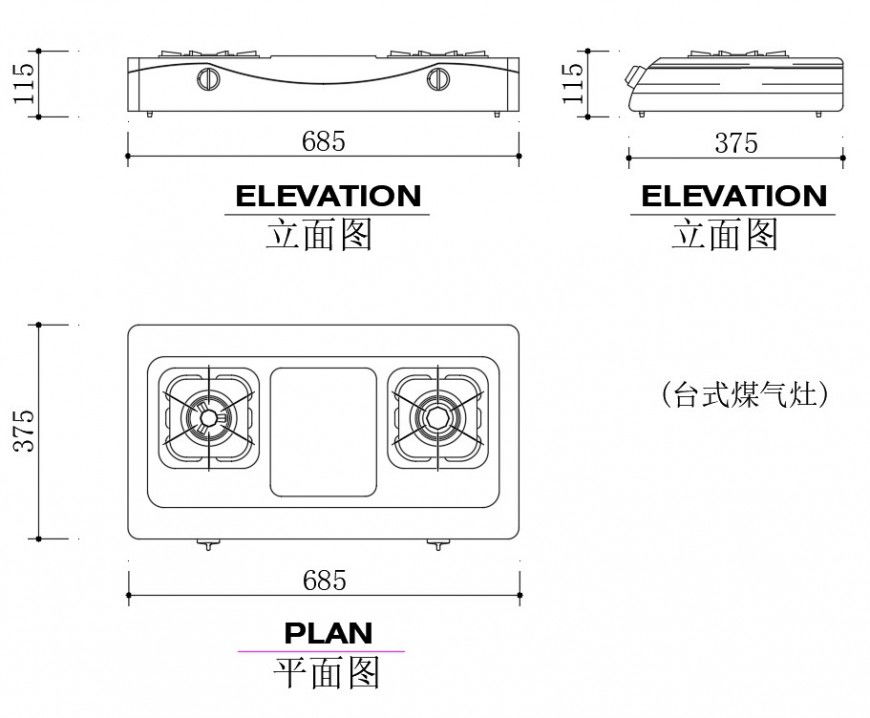Benchtop gas stove CAD detail
Description
Benchtop gas stove CAD detail, plan detail, front elevation detail, side elevation detail, dimension detail, naming detail, etc.
File Type:
DWG
File Size:
27 KB
Category::
Dwg Cad Blocks
Sub Category::
Cad Logo And Symbol Block
type:
Gold
Uploaded by:
Eiz
Luna
