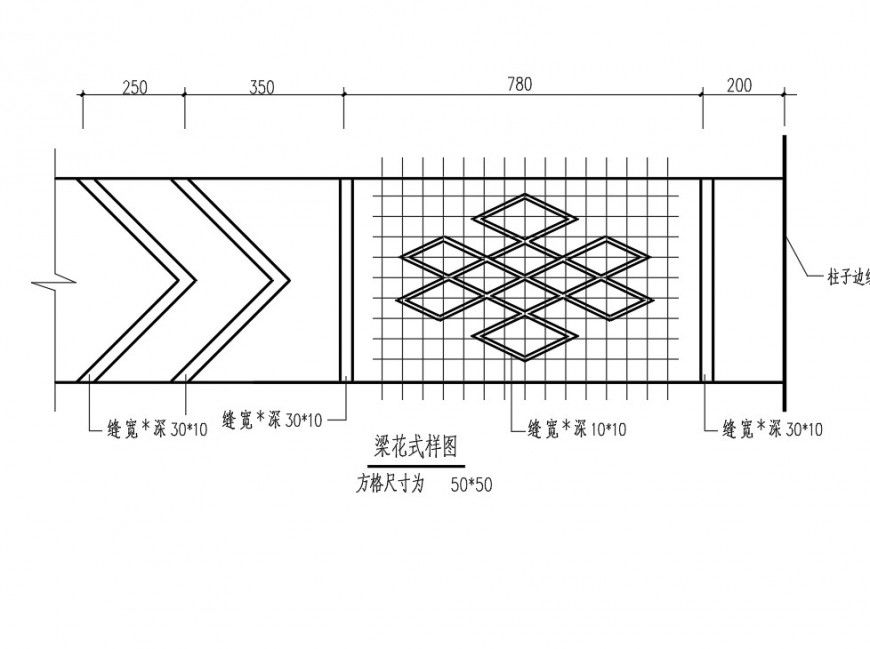Arches plan dwg file
Description
Arches plan dwg file, dimension detail, naming detail, hatching detail, scale 1:50 detail, etc.
File Type:
DWG
File Size:
514 KB
Category::
Dwg Cad Blocks
Sub Category::
Cad Logo And Symbol Block
type:
Gold
Uploaded by:
Eiz
Luna

