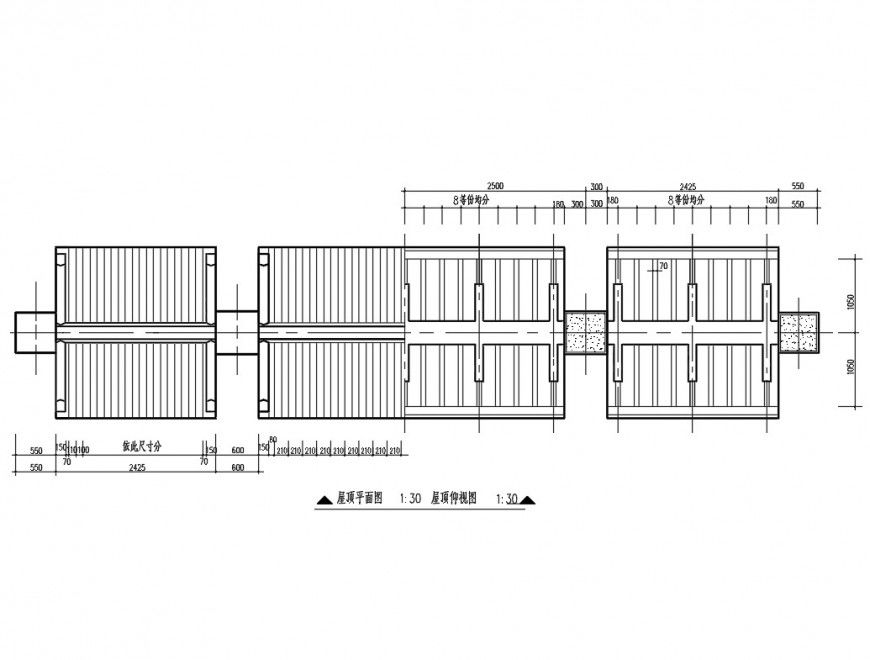Chamber with house pipe line layout file
Description
Chamber with house pipe line layout file, dimension detail, naming detail, concrete mortar detail, centre lien detail, etc.
File Type:
DWG
File Size:
514 KB
Category::
Dwg Cad Blocks
Sub Category::
Autocad Plumbing Fixture Blocks
type:
Gold
Uploaded by:
Eiz
Luna

