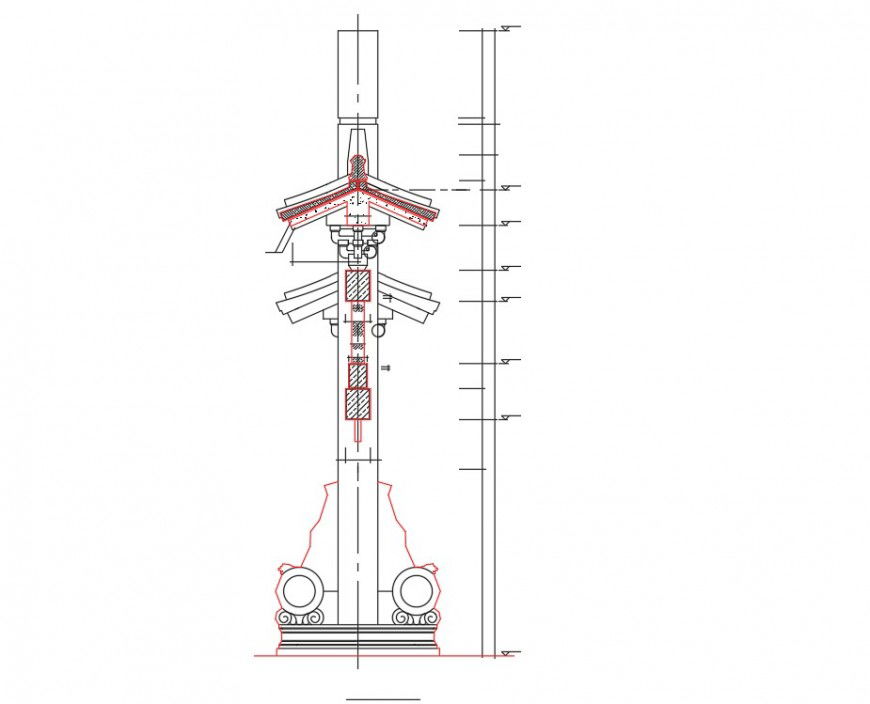Pillar elevation plan autocad file
Description
Pillar elevation plan autocad file, leveling detail, centre line plan detail, hatching detail, concrete mortar detail, etc.
File Type:
DWG
File Size:
514 KB
Category::
Dwg Cad Blocks
Sub Category::
Cad Logo And Symbol Block
type:
Gold
Uploaded by:
Eiz
Luna
