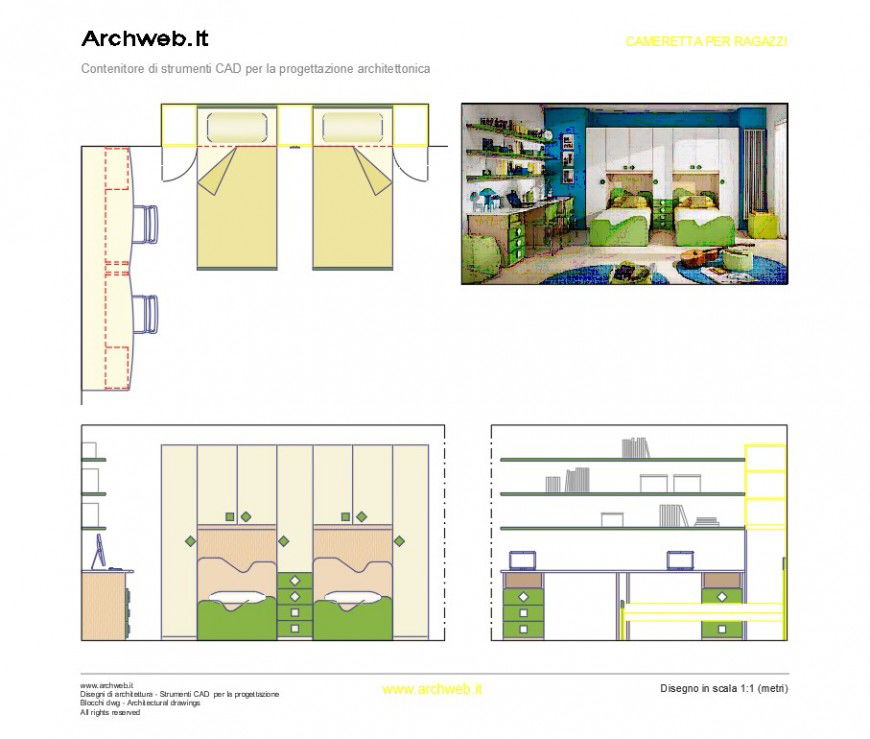Children bed room plan autocad file
Description
Children bed room plan autocad file, furniture detail in bed, cub board detail, library books detail, scale 1:100 detail, etc.
File Type:
DWG
File Size:
480 KB
Category::
Interior Design
Sub Category::
Bathroom Interior Design
type:
Gold
Uploaded by:
Eiz
Luna
