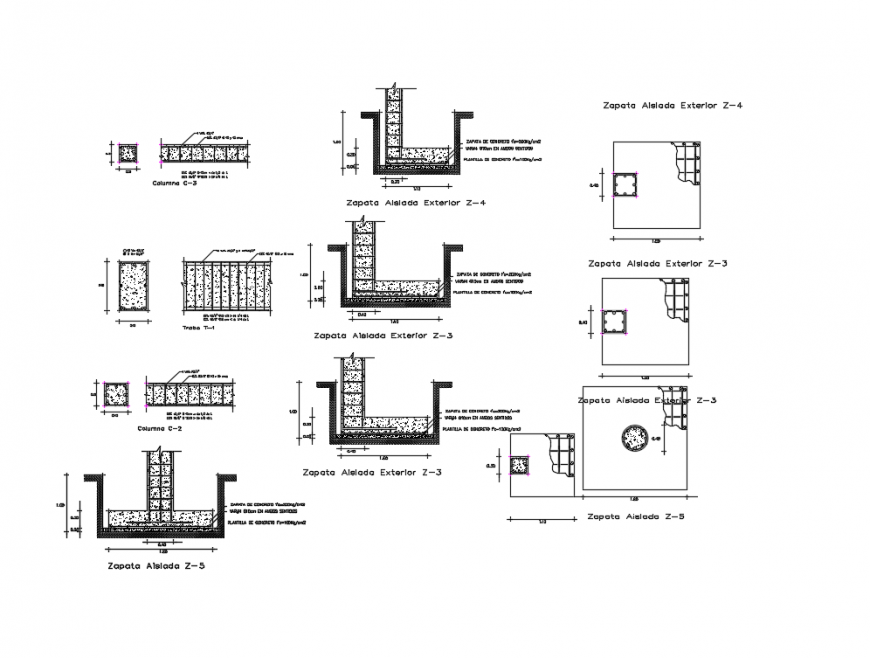Column and beam blocks structural details dwg file
Description
Column and beam blocks structural details that includes a detailed view of CONCRETE F'c = 200 Kg / Cm² ARMED WITH VARS. 1/2 "@, 15 cms., BOTH SENSES, sand cement mortar stencil prop., insulated shoe z-3, CONCRETE SHOE f'c = 200Kg / cm2, CONCRETE TEMPLATE f'c = 100Kg / cm2, ribs and cassette and beams, pool and stairs, castles and columns and much more of column and beam structure details.
Uploaded by:
Eiz
Luna

