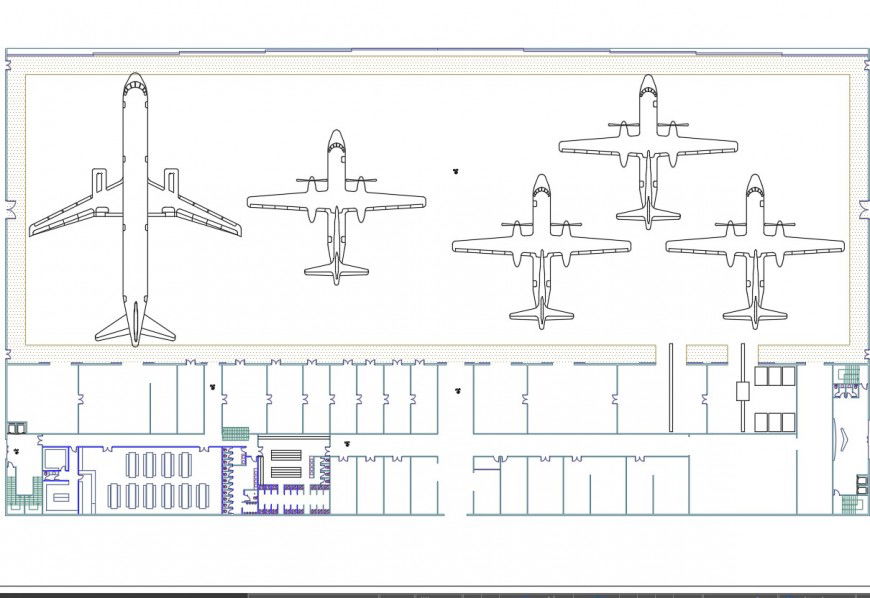Hangar top view
Description
Hangar top view file, furniture detail in door, table, chair and window detail, toilet detail, wings detail, leveling detail, stair detail, etc.
File Type:
JPEG
File Size:
72 KB
Category::
Dwg Cad Blocks
Sub Category::
Cad Logo And Symbol Block
type:
Gold
Uploaded by:
Eiz
Luna
