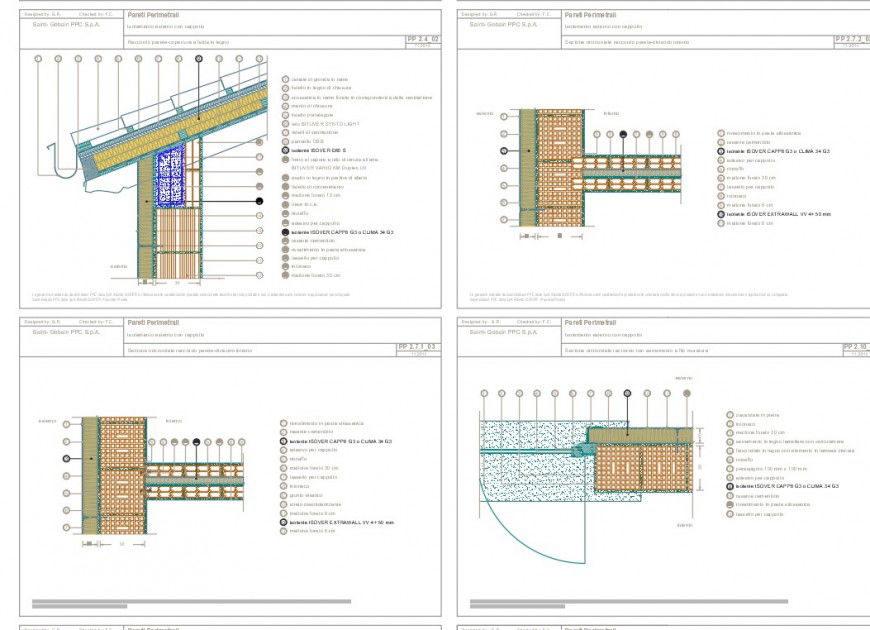Roof section plan
Description
Roof section plan, concrete mortar detail, reinforcement detail, bolt nut detail, numbering detail, specification detail, etc.
File Type:
JPEG
File Size:
1.1 MB
Category::
Construction
Sub Category::
Concrete And Reinforced Concrete Details
type:
Gold
Uploaded by:
Eiz
Luna
