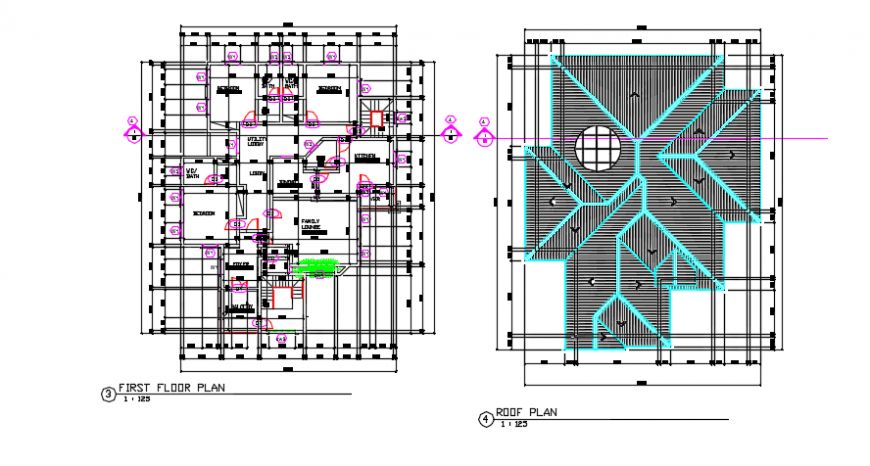First floor architectural and roof pland detail dwg file
Description
First floor architectural and roof pland detail dwg file,his auto cad file contains complete layout plan of a building, each and every detail required is shown in this file , different departments , area etc
Uploaded by:
Eiz
Luna

