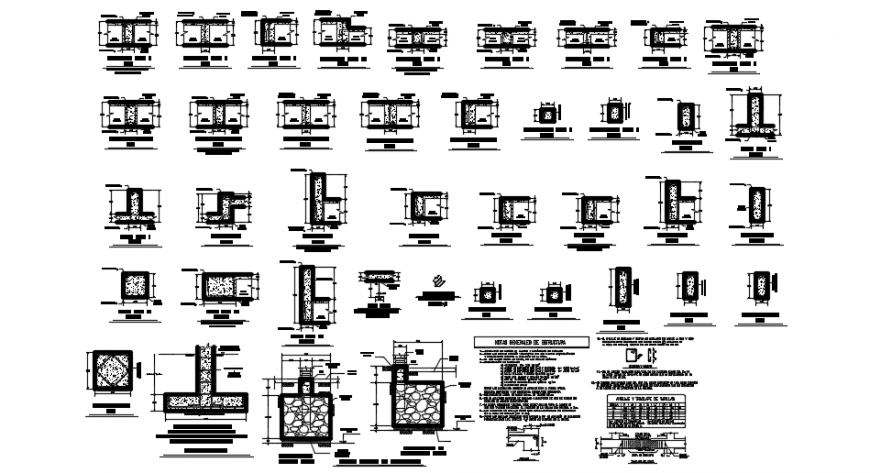Structural details reinforced concrete
Description
Structural details reinforced concrete,depth sectional detailing, top view of a layout is shown , construction detail in auto cad format
File Type:
DWG
File Size:
525 KB
Category::
Construction
Sub Category::
Concrete And Reinforced Concrete Details
type:
Gold
Uploaded by:
Eiz
Luna
