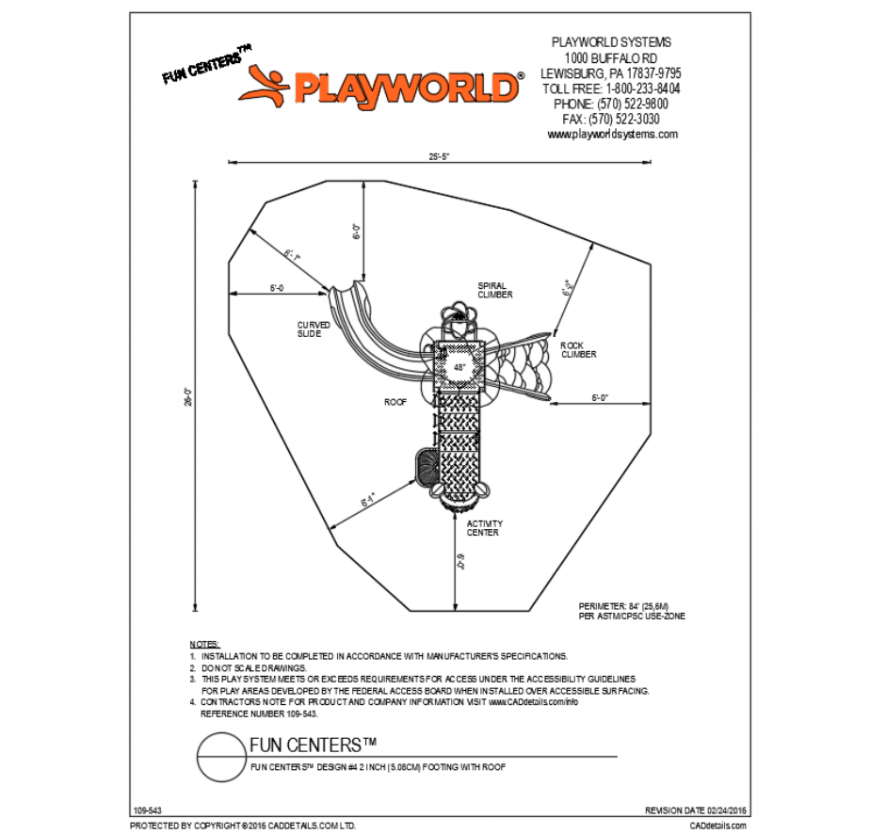42 inch fun center design park layout with footing and roof dwg file
Description
42 inch fun center design park layout with footing and roof that includes a detailed view of straight slide, roof, balance connector, roof, spiral climber, fine motor panel, fine motor panel, rock climber, crowl through ground, link step, curved slide, peek-a-boo panel, activity center, perimeter, uses zone, dimensions, garden decorative equipment, site dimensions, topography, existing utilities, soil consitions, drainage solution, accessible route of travel details and much more of garden details.
Uploaded by:
Eiz
Luna
