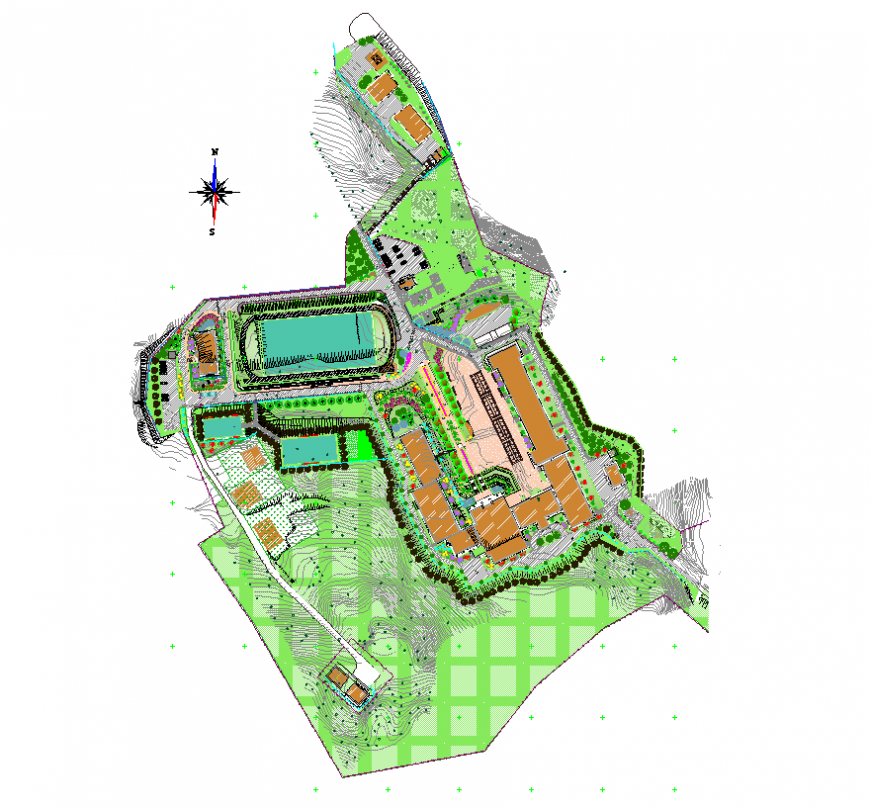Landscape design of school detail elevation and plan layout file
Description
Landscape design of school detail elevation and plan layout file, pool detail, ground detail, building detail, landscaping plants and trees detail, play ground detail, etc.
Uploaded by:
Eiz
Luna

