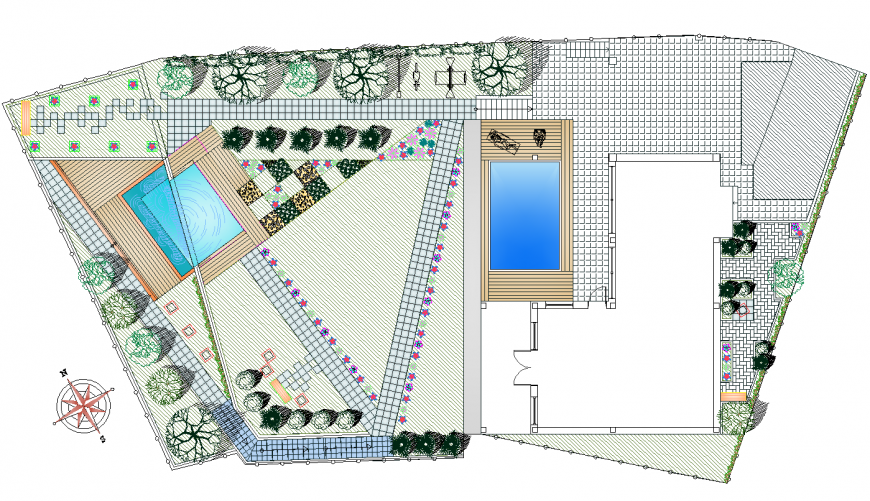Landscaping bungalow detail elevation layout file
Description
Landscaping bungalow detail elevation layout file, garden detail, door and window detail, pool detail, hatching detail, direction detail, landscaping trees and plants detail, etc.
Uploaded by:
Eiz
Luna
