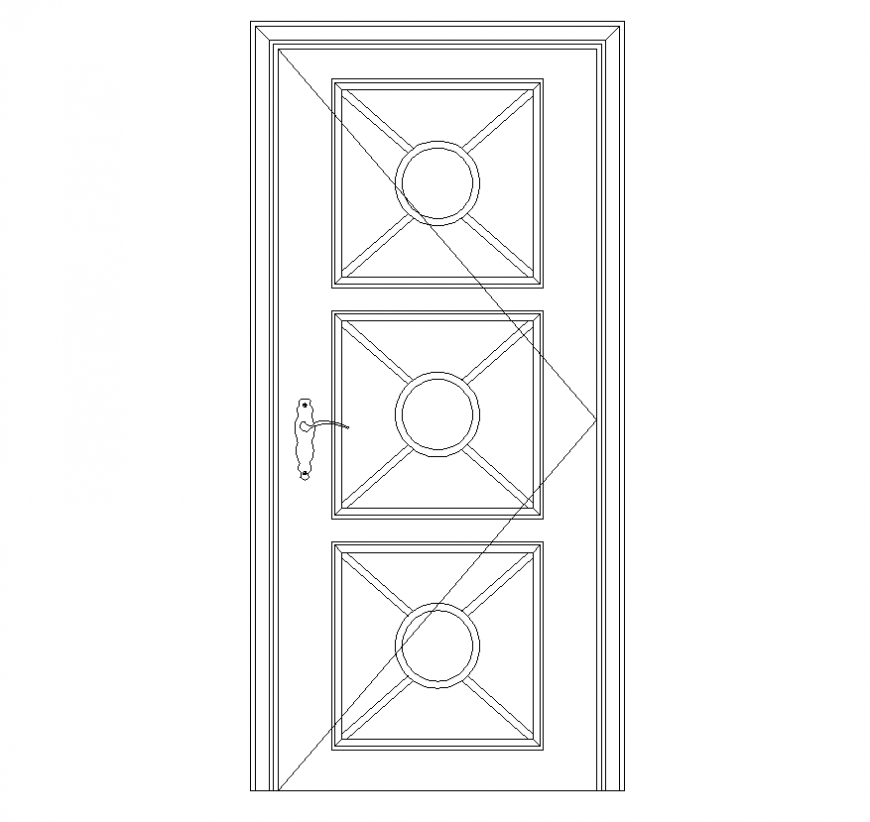Lattice round door CAD blocks elevation autocad file
Description
Lattice round door CAD blocks elevation autocad file, front elevation detail, handle detail, etc.
File Type:
DWG
File Size:
41 KB
Category::
Dwg Cad Blocks
Sub Category::
Windows And Doors Dwg Blocks
type:
Gold
Uploaded by:
Eiz
Luna
