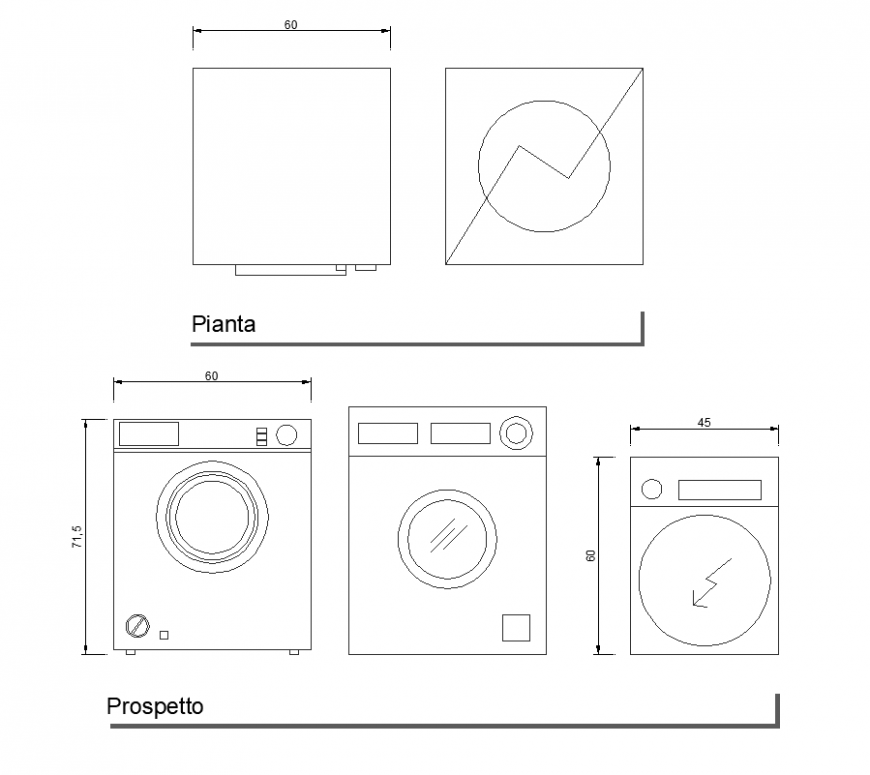Washing machine detail elevation and plan autocad file
Description
Washing machine detail elevation and plan autocad file, dimension detail, top view detail, etc.
File Type:
DWG
File Size:
14 KB
Category::
Mechanical and Machinery
Sub Category::
Mechanical Engineering
type:
Gold
Uploaded by:
Eiz
Luna

