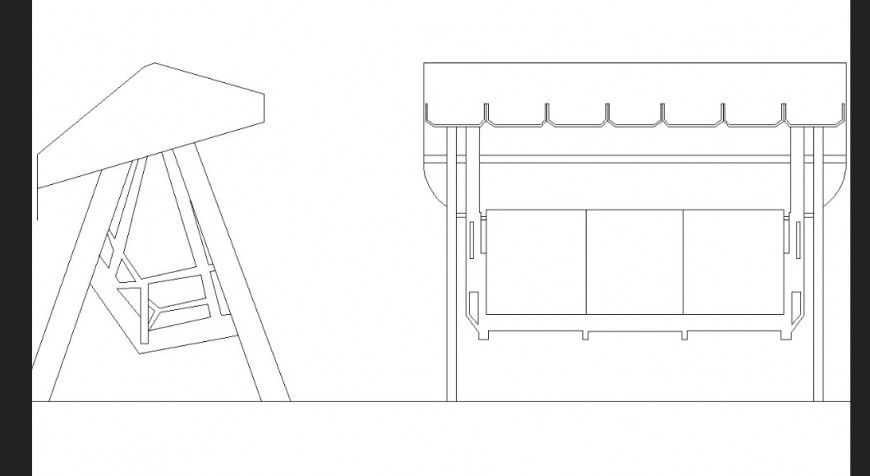Detailed Swing Plan DWG File for Landscape and Playground Design
Description
Access precise swing plans in DWG format for playgrounds, parks, and gardens. These CAD files provide detailed layouts, dimensions, and positioning of swings, helping designers and architects create safe, functional, and visually appealing recreational spaces with editable and accurate plans.
Uploaded by:
Eiz
Luna
