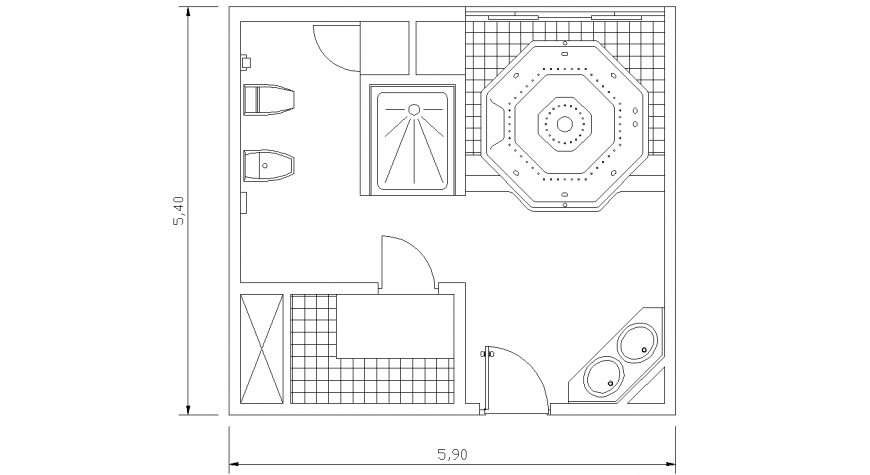Bathroom plan with detail dwg file.
Description
Bathroom plan with detail dwg file. The top view plan with the detailing of dual washbasins, bathtub, commodes, flooring, doors, etc.,
File Type:
DWG
File Size:
24 KB
Category::
Interior Design
Sub Category::
Bathroom Interior Design
type:
Gold
Uploaded by:
Eiz
Luna
