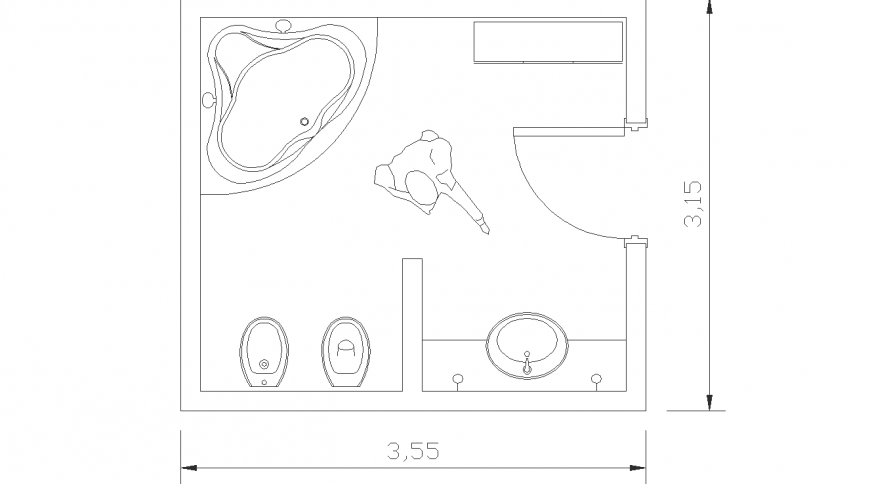Bath room plan with a detailing dwg file.
Description
Bath room plan with a detailing dwg file. The top view plan with detailing of dual wash basins, bath tub, commodes, flooring, doors, etc.,
File Type:
DWG
File Size:
18 KB
Category::
Interior Design
Sub Category::
Bathroom Interior Design
type:
Gold
Uploaded by:
Eiz
Luna

