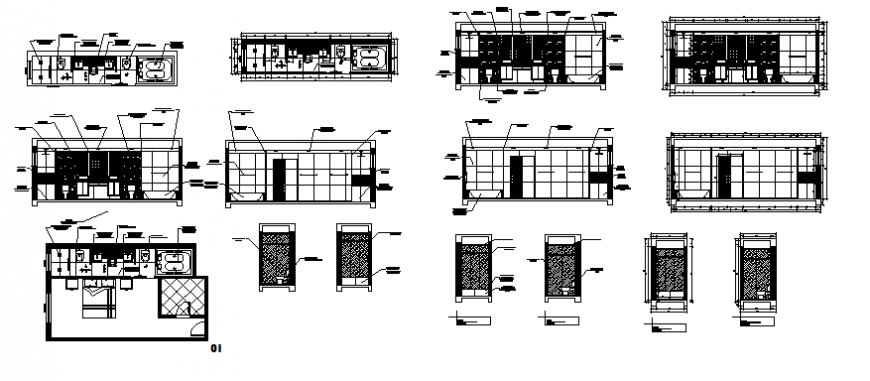Detail building blocks elevation and plan dwg file
Description
Detail building blocks elevation and plan dwg file, naming detail, toilet detail, furniture detail, dimension detail, toilet detail, hatching detail, door and window detail, etc.
File Type:
DWG
File Size:
358 KB
Category::
Dwg Cad Blocks
Sub Category::
Cad Logo And Symbol Block
type:
Gold
Uploaded by:
Eiz
Luna

