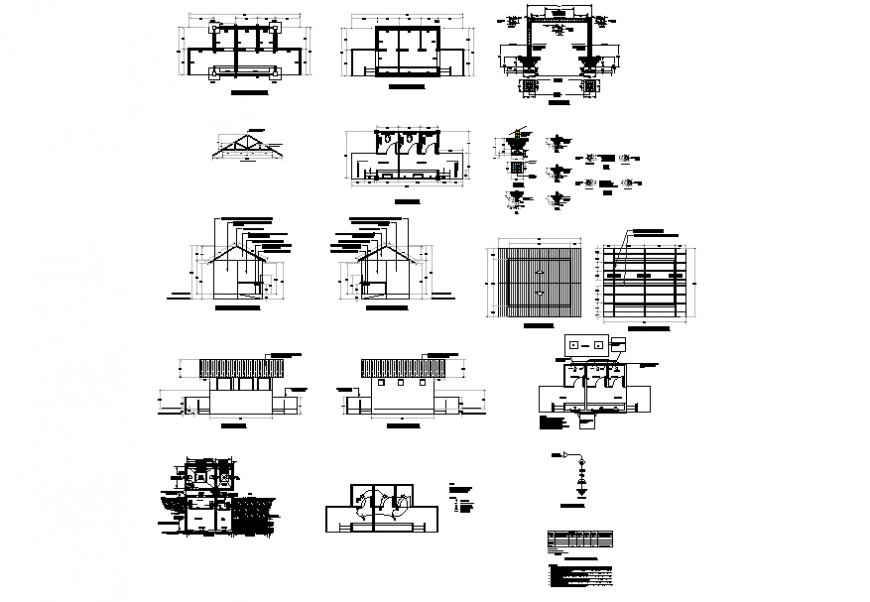Housing and roof plan detail elevation dwg file
Description
Housing and roof plan detail elevation dwg file, door and window detail, dimension detail, side elevation detail, door and window detail, side elevation detail, specification detail, nut bolt detail, dimension detail, reinforcement detail, etc.
Uploaded by:
Eiz
Luna
