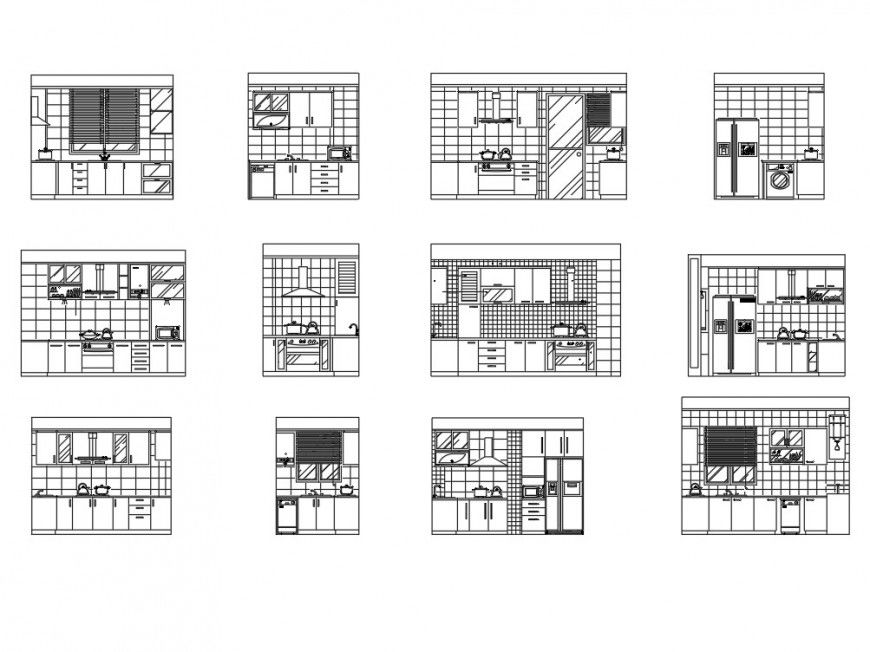Detail Kitchen elevation plan
Description
Detail Kitchen elevation plan, front elevation detail, right elevation detail, left elevation detail, right elevation detail, back elevation detail, furniture detail in door, window, drower and cub board detail, chimney detail, hatching detail, etc.
Uploaded by:
Eiz
Luna
