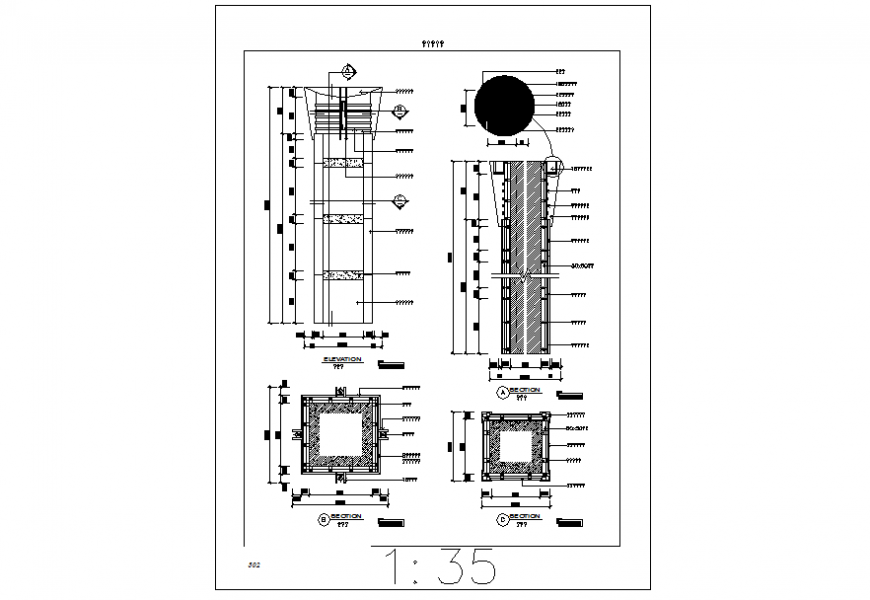Granite column cad drawings detail elevation and section dwg file
Description
Granite column cad drawings detail elevation and section dwg file, dimension detail, top elevation detail, concreting detail, front elevation detail, section detail, hatching detail, section line detail, etc.
Uploaded by:
Eiz
Luna
