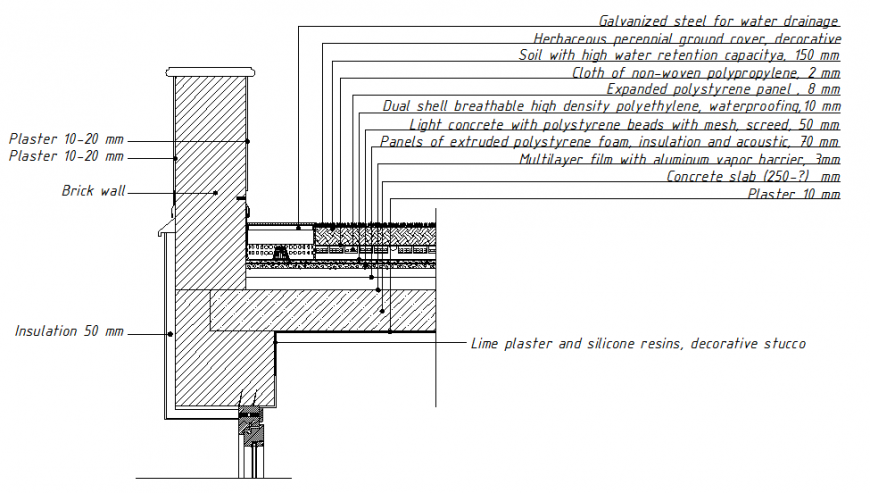Green roof detail elevation and plan layout file
Description
Green roof detail elevation layout file, concreting detail, reinforcement detail, naming detail, column detail, plastering detail, insulation detail, water drainage detail, dimension detail, concrete slab detail, etc.
Uploaded by:
Eiz
Luna
