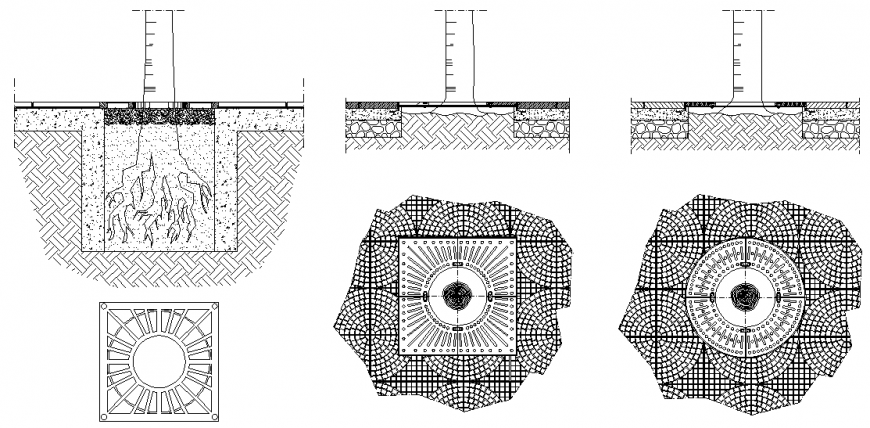Tree ventilation grill detail elevation autocad file
Description
Tree ventilation grill detail elevation autocad file, top elevation detail, roots detail, concreting detail, stone detail, hatching detail, side elevation detail, etc.
File Type:
DWG
File Size:
375 KB
Category::
Dwg Cad Blocks
Sub Category::
Trees & Plants Cad Blocks
type:
Gold
Uploaded by:
Eiz
Luna

