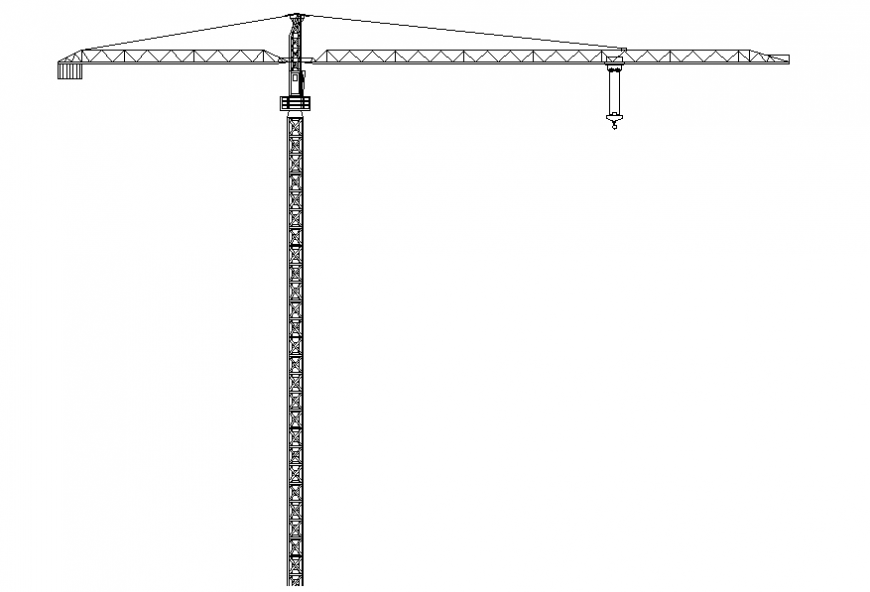Tower crane detail elevation layout file
Description
Tower crane detail elevation layout file, main winch and motor detail, climbing support collar detail, operators cab detail, trolley detail, hook block detail, fore pendent detail, etc.
File Type:
DWG
File Size:
27 KB
Category::
Mechanical and Machinery
Sub Category::
Mechanical Engineering
type:
Gold
Uploaded by:
Eiz
Luna
