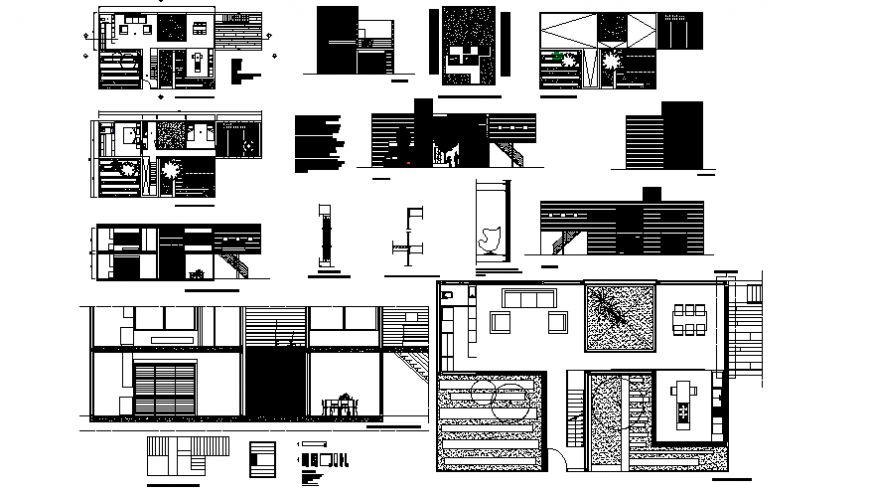Home plan and elevation with home yard architecture portion dwg file
Description
Home plan and elevation with home yard architecture portion dwg file in plan with wall and area distribution and home area with yard and elevation with wall view.
Uploaded by:
Eiz
Luna

