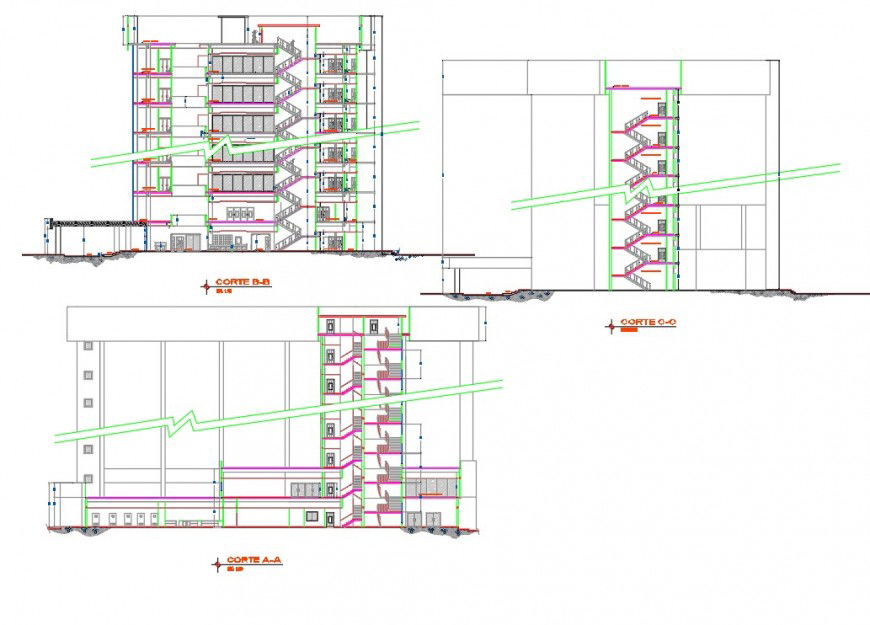Section commercial building plan
Description
Section commercial building plan, section A-A’ detail, section B-B’ detail, section C-C’ detail, dimension detail, naming detail, stair section detail, scale 1:200 detail, furniture detail in door and window detail, hatching detail, etc.
Uploaded by:
Eiz
Luna

