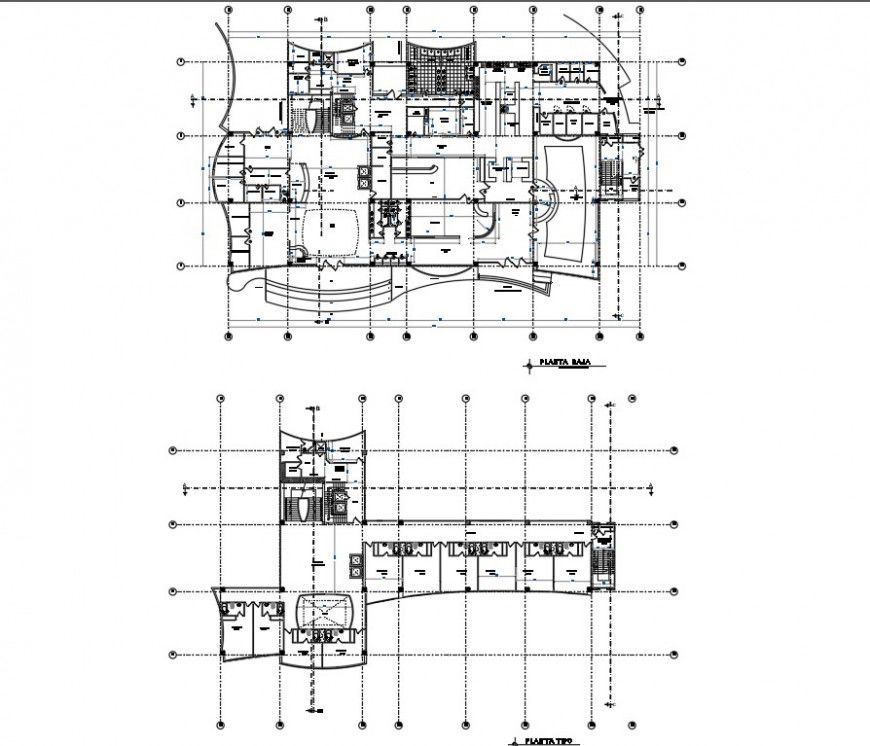Detail Business hub working plan
Description
Detail Business hub working plan, centre line plan detail, dimension detail, naming detail, furniture detail in door, window, table and chair detail, stair detail, section lien detail, hatching detail, leveling detail, hidden line detail, etc.
Uploaded by:
Eiz
Luna
