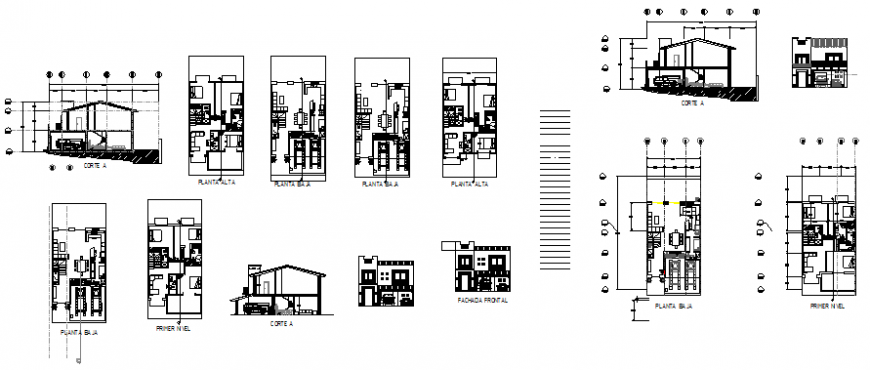House with a yard, plan, elevation and section view dwg file
Description
House with a yard, plan, elevation and section view dwg file in plan with area distribution and wall area with elevation wall and wall support area in design.
Uploaded by:
Eiz
Luna
