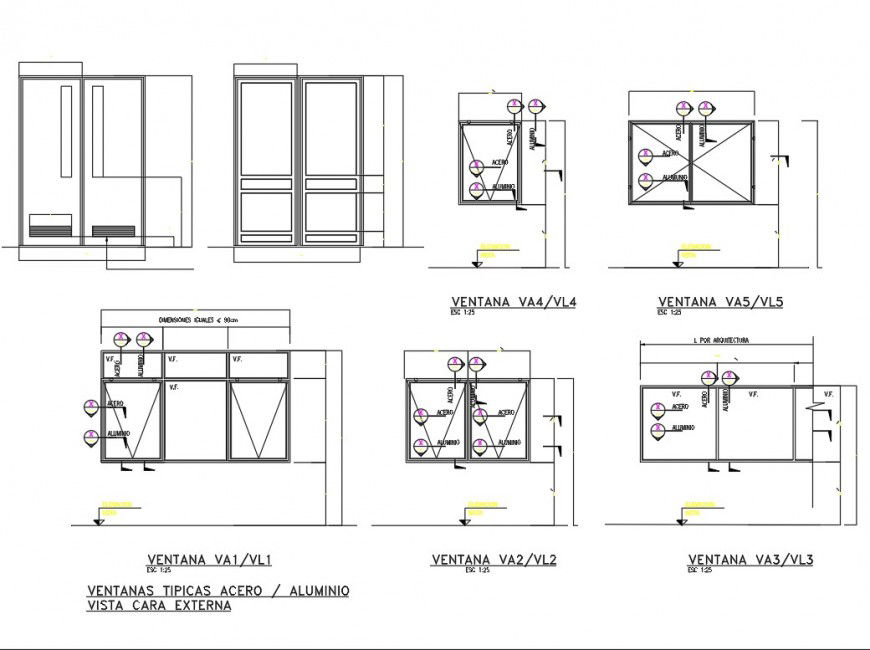Typical windows steel and aluminum external view
Description
Typical windows steel and aluminum external view, scale 1:25 detail, dimension detail, naming detail, section lien detail, leveling detail, front view detail, etc.
File Type:
DWG
File Size:
194 KB
Category::
Dwg Cad Blocks
Sub Category::
Windows And Doors Dwg Blocks
type:
Gold
Uploaded by:
Eiz
Luna
