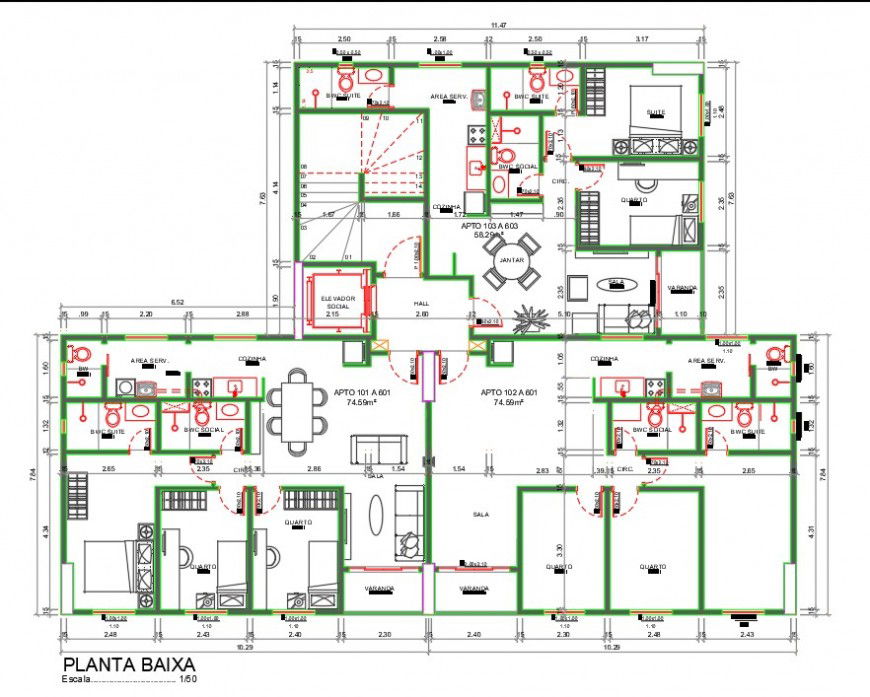Apartment Flat Planning Plan DWG with Furniture and Dimensions
Description
This Apartment Flat Planning Plan in DWG format offers a complete and detailed layout for architects, interior designers, and planners, featuring precise room dimensions, furniture arrangement, and sectional views. It includes bedrooms, living areas, kitchen spaces, bathrooms, balconies, door and window placements, and circulation pathways, ensuring efficient space utilization and practical design. Ideal for residential projects, renovations, or design presentations, this plan provides a ready-to-use layout that can be easily modified while maintaining aesthetic balance and functionality, making it a valuable resource for creating stylish and well-organized living spaces.
Uploaded by:
Eiz
Luna
