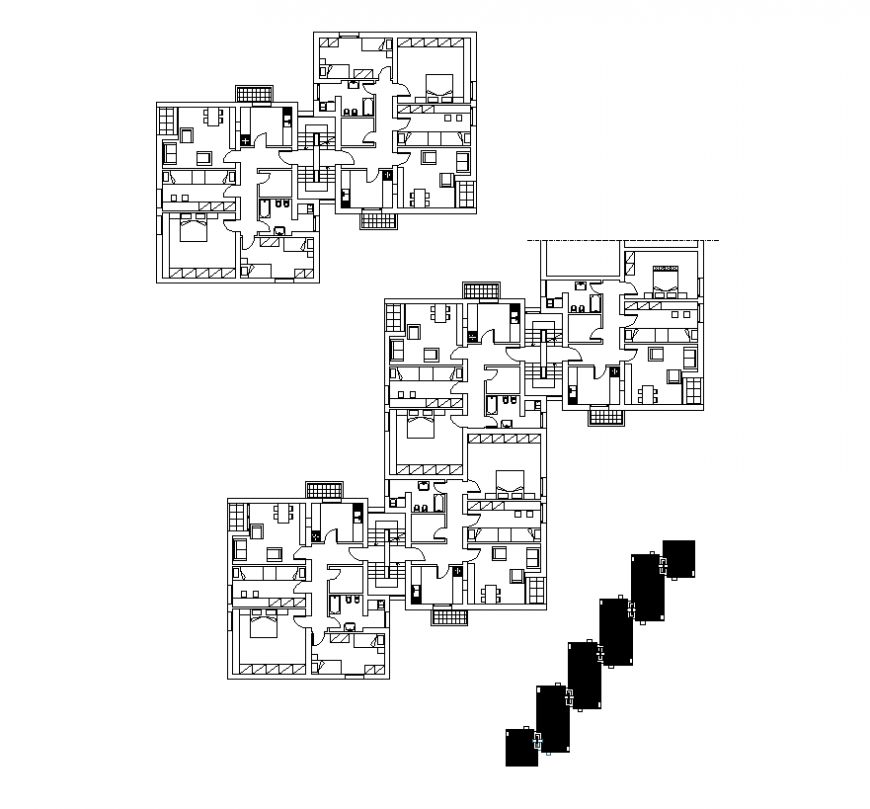Detail housing structure plan and elevation autocad file
Description
Detail housing structure plan and elevation autocad file, door and window detail, stair detail, hatching detail, floor level detail, furniture detail, hatching detail, etc.
Uploaded by:
Eiz
Luna

