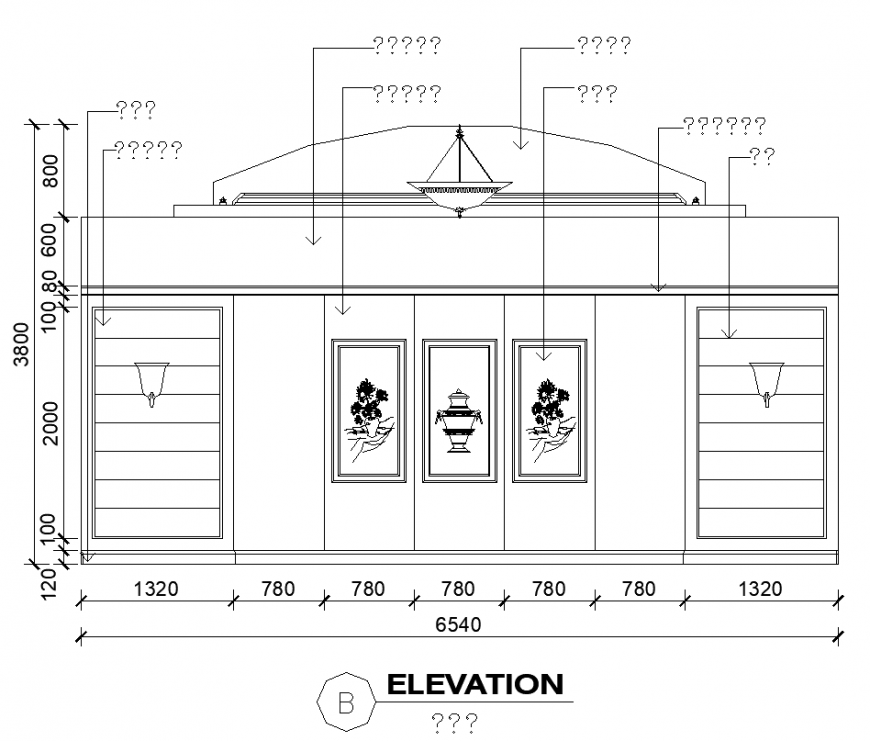Living room background wall painting CAD detail dwg file
Description
Living room background wall painting CAD detail dwg file, dimension detail, ceiling light detail, lamps detail, front elevation detail, hatching detail, etc.
File Type:
DWG
File Size:
141 KB
Category::
Interior Design
Sub Category::
Living Room Interior Design
type:
Gold
Uploaded by:
Eiz
Luna
