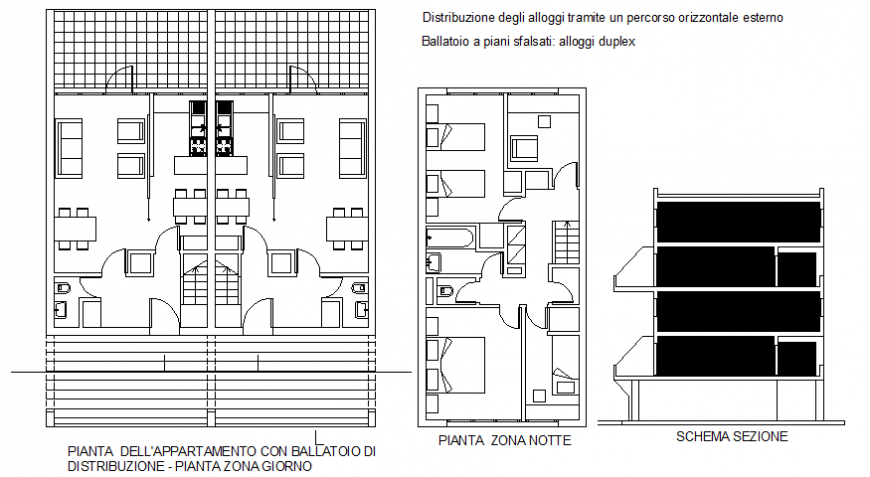Plan and section with a duplex area with architecture portion dwg file
Description
Plan and section with a duplex area with architecture portion dwg file in plan with area distribution, bedroom, washing area and kitchen, door location and a section of building.
Uploaded by:
Eiz
Luna

