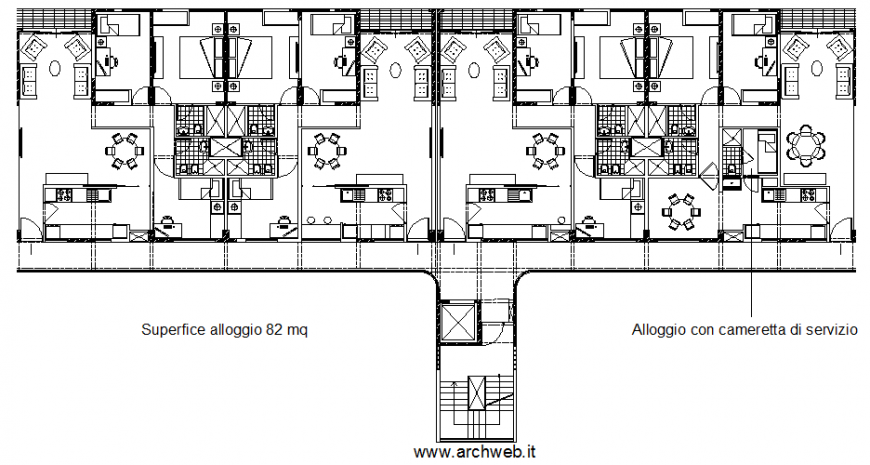Plan with a residential area with architectural part dwg file
Description
Plan with a residential area with architectural part dwg file in plan with area distribution with surface area and wall with bedroom,washing area and kitchen and drawing area.
Uploaded by:
Eiz
Luna

