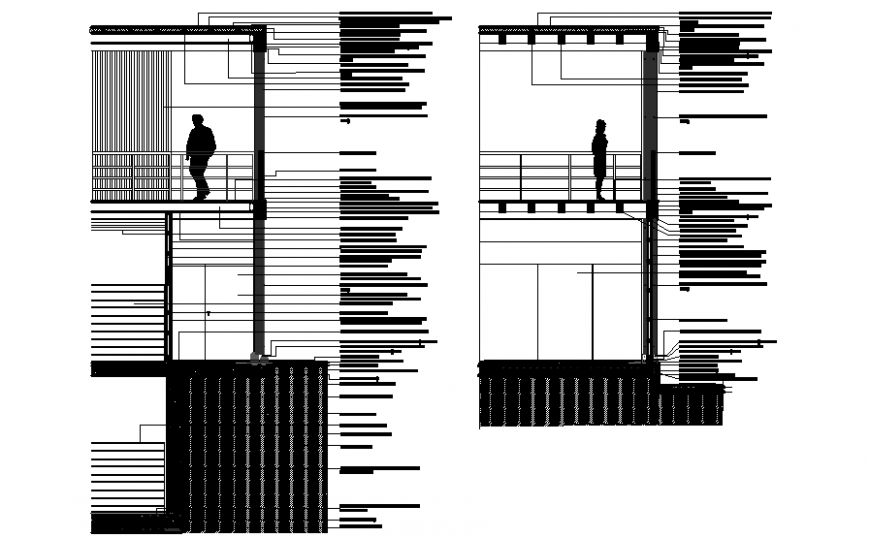Wood constructive section balcony reeling autocad file
Description
Wood constructive section balcony reeling autocad file, naming detail, dimension detail, foundation section detail, balcony in reeling detail, hatching detail, slab section detail, column section detail, etc.
Uploaded by:
Eiz
Luna

