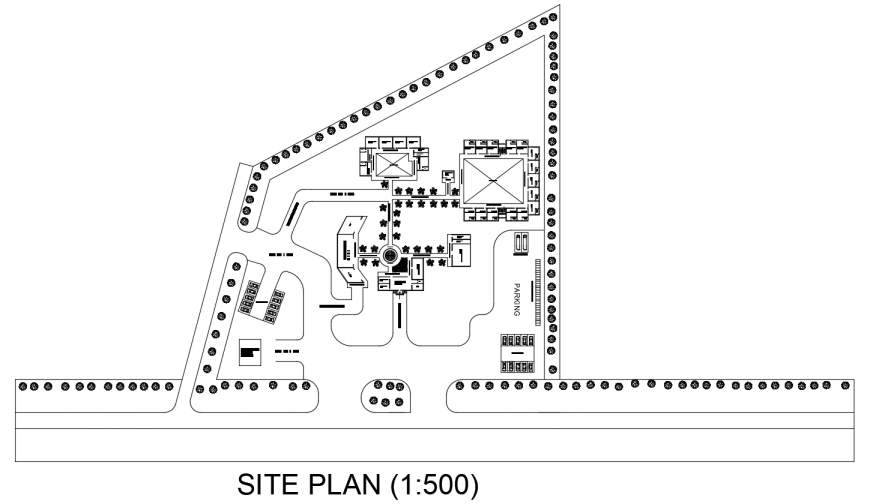Landscaping site location plan autocad file
Description
Landscaping site location plan autocad file, car parking detail, cut out detail, scale 1:500 detail, landscaping detail in tree and plant detail, naming detail, furniture detail in door and widnow detail, cabinet detail, etc.
File Type:
DWG
File Size:
231 KB
Category::
Dwg Cad Blocks
Sub Category::
Cad Logo And Symbol Block
type:
Gold
Uploaded by:
Eiz
Luna
