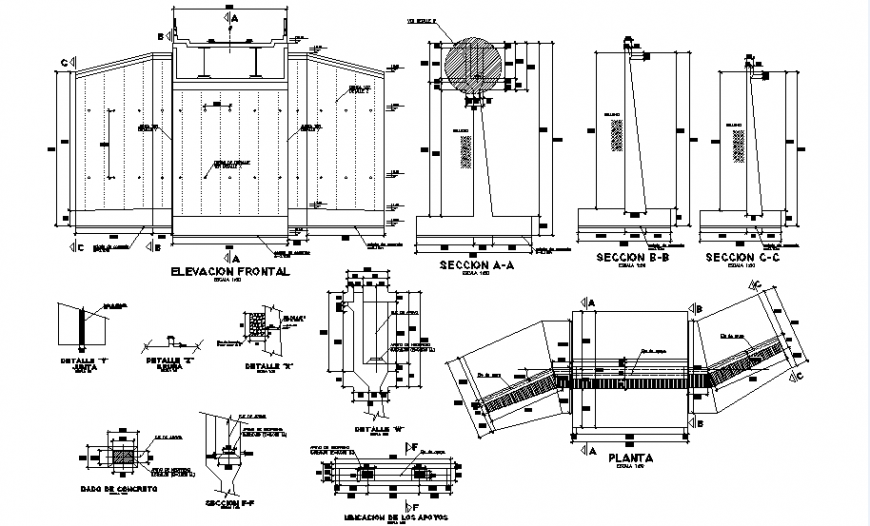Leveling retaining wall section plan
Description
Leveling retaining wall section plan, section line detail, dimension detail, naming detail, hatching detail, reinforcement detail, bolt nut detail, section A-A’ detail, section B-B’ detail, section C-C’ detail, etc.
Uploaded by:
Eiz
Luna
