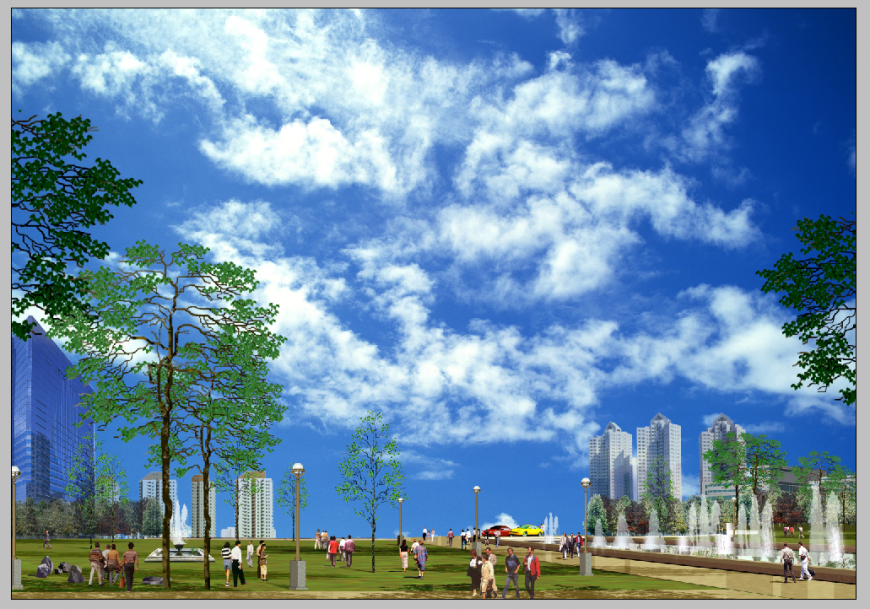Town park detail elevation Photoshop file
Description
Town park detail elevation Photoshop file, people detail, building detail, vehicle detail, landscaping trees and plants detail, fountain detail, foot path detail, lamp post detail, etc.
File Type:
Photoshop
File Size:
35.4 MB
Category::
Urban Design
Sub Category::
Town Design And Planning
type:
Gold
Uploaded by:
Eiz
Luna

