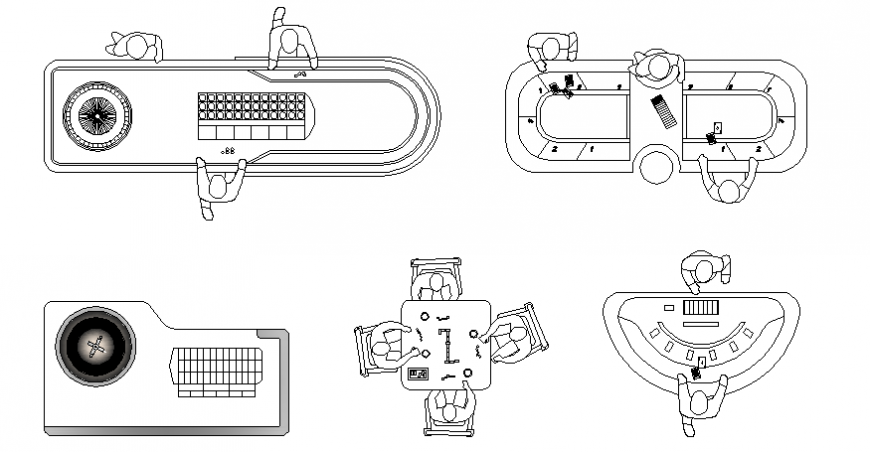Casino a part of the game zone in a building plan dwg file
Description
Casino a part of the game zone in a building plan dwg file in plan with gaming area with seating and area of game area in plan with a different area of the game zone.
Uploaded by:
Eiz
Luna

