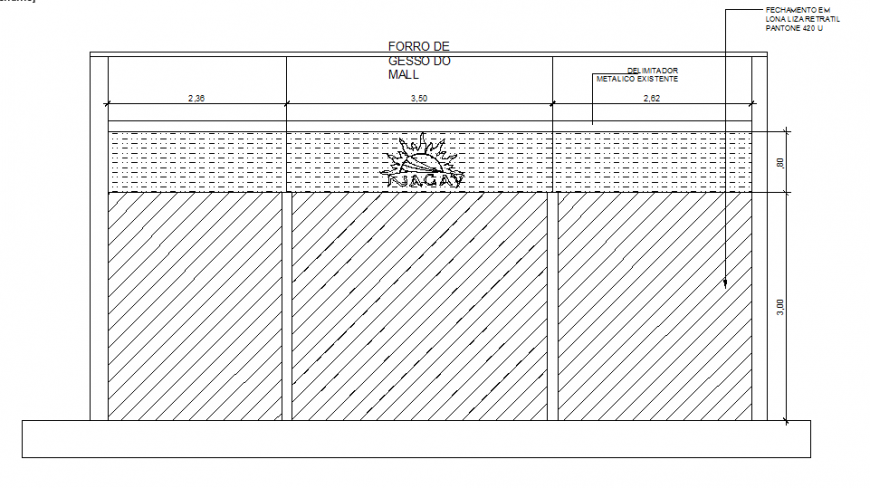Tank front elevation autocad file
Description
Tank front elevation autocad file, dimension detail naming detail, water level detail, hatching detail, brick wall detail, etc.
File Type:
DWG
File Size:
1.5 MB
Category::
Dwg Cad Blocks
Sub Category::
Sanitary CAD Blocks And Model
type:
Gold
Uploaded by:
Eiz
Luna

