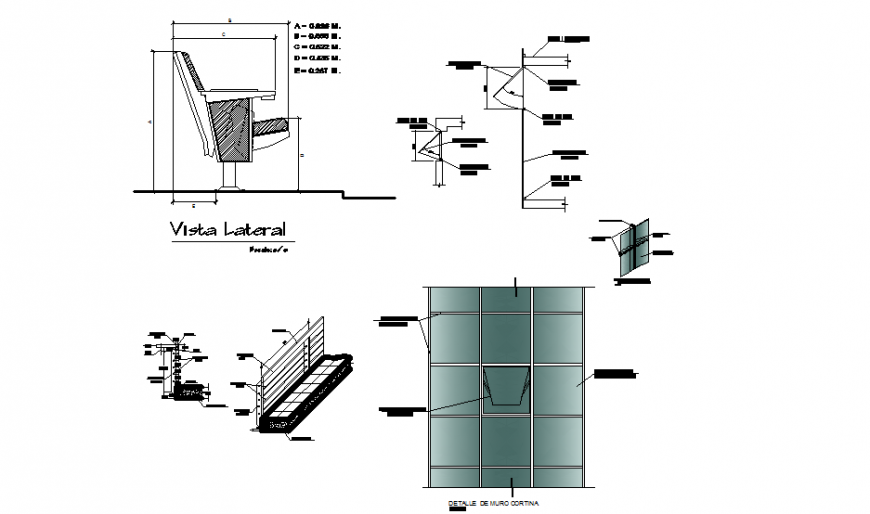Side view chair plan and section dwg file
Description
Side view chair plan and section dwg file, dimension detail, naming detail, wall pint detail, hatching detail, furniture detail in door, chair and window detail, etc.
File Type:
DWG
File Size:
2.3 MB
Category::
Dwg Cad Blocks
Sub Category::
Windows And Doors Dwg Blocks
type:
Gold
Uploaded by:
Eiz
Luna
