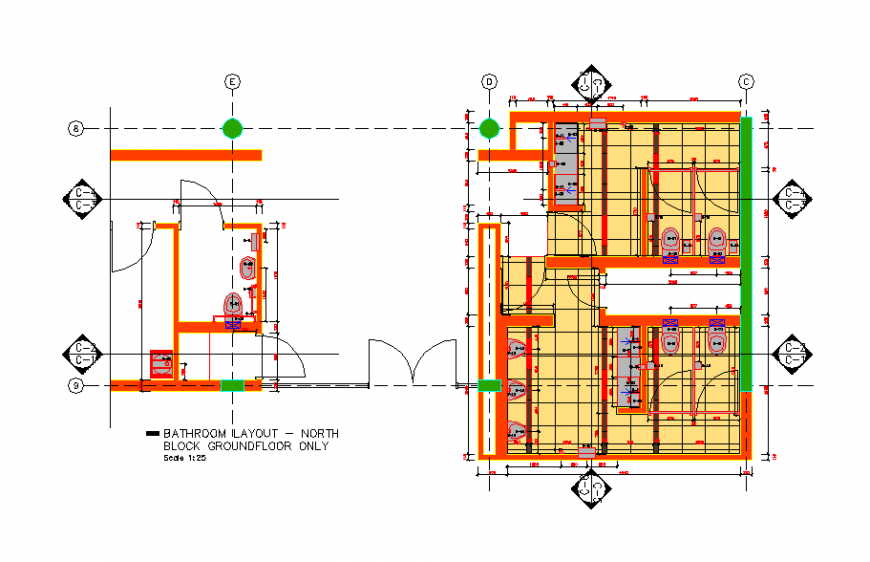Ground Floor Bathroom Lay-out Plan
Description
Ground Floor Bathroom Lay-out Plan Draw In Autocad Format, & All dimension detail & Section cutting Line Draw & All WC Detail include the drawing.
File Type:
DWG
File Size:
239 KB
Category::
Interior Design
Sub Category::
Bathroom Interior Design
type:
Gold
Uploaded by:
Eiz
Luna

